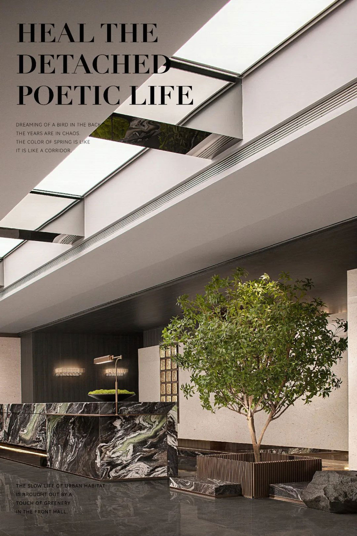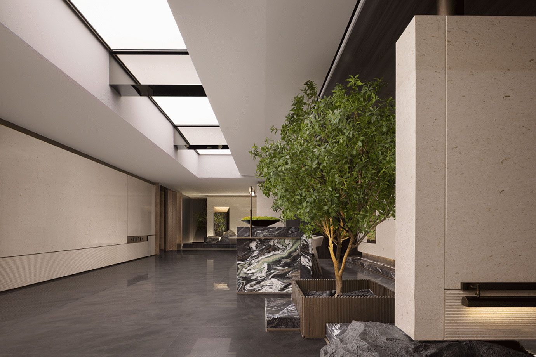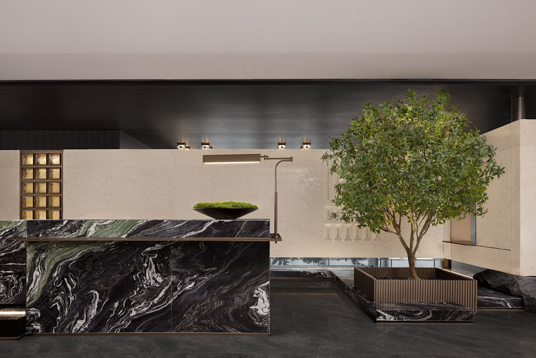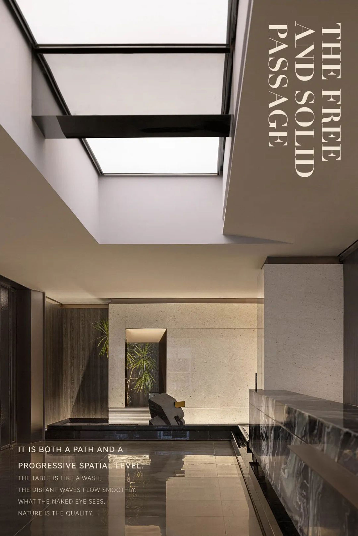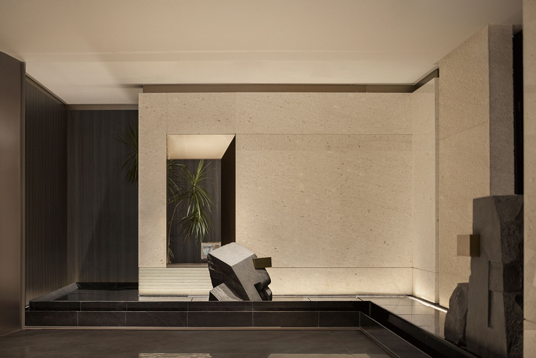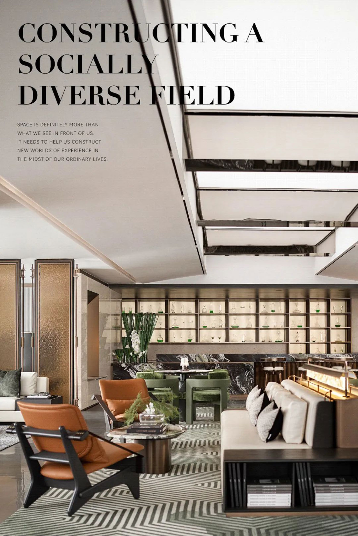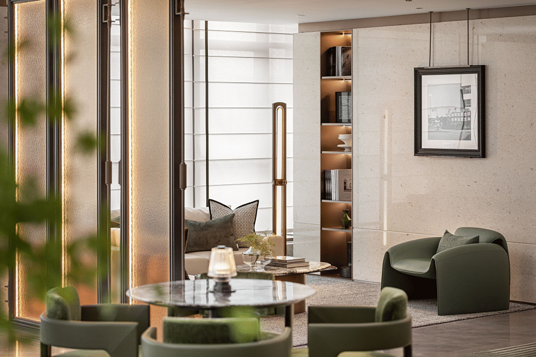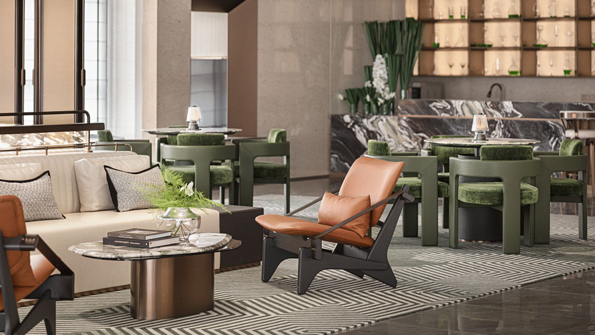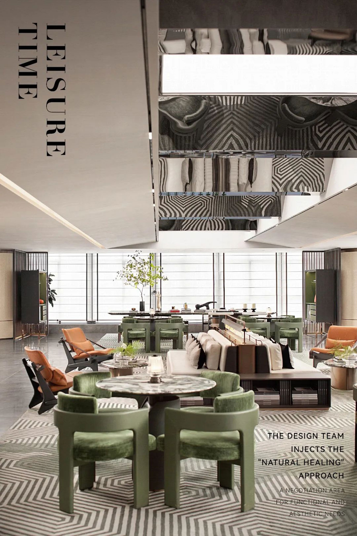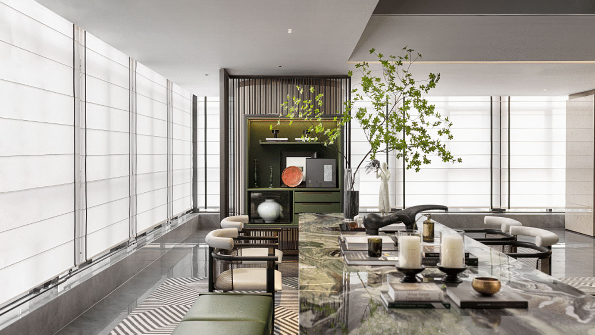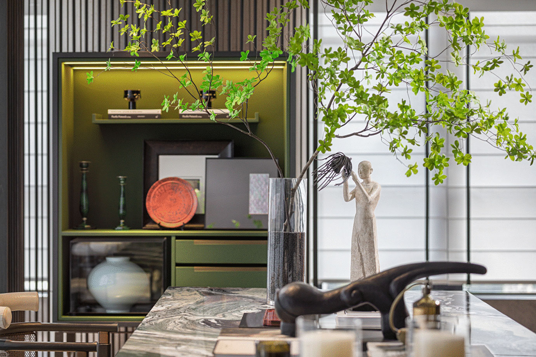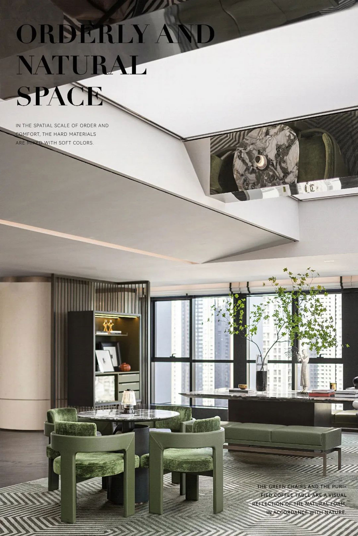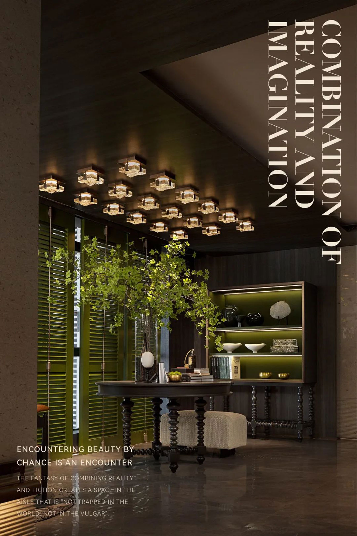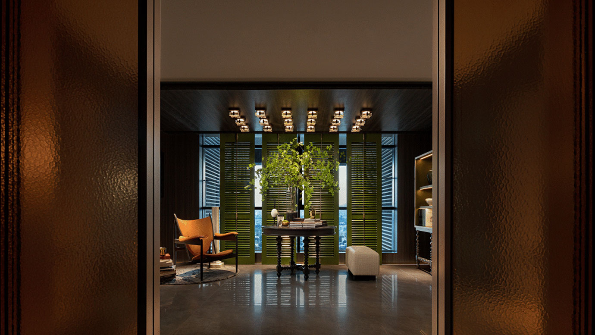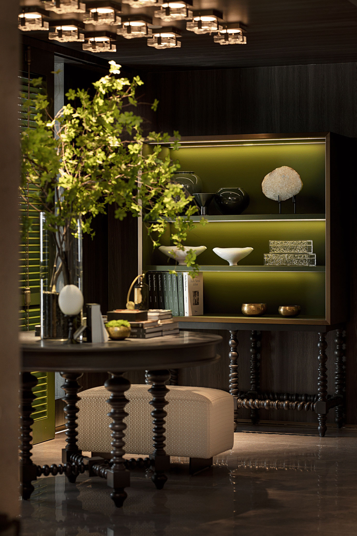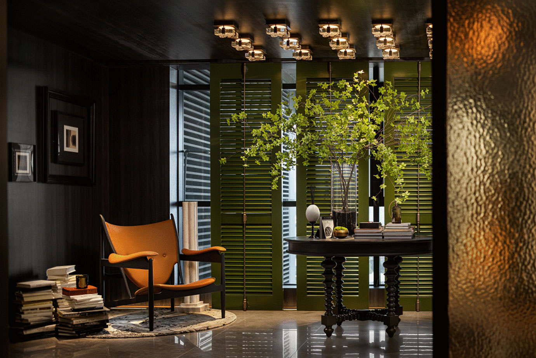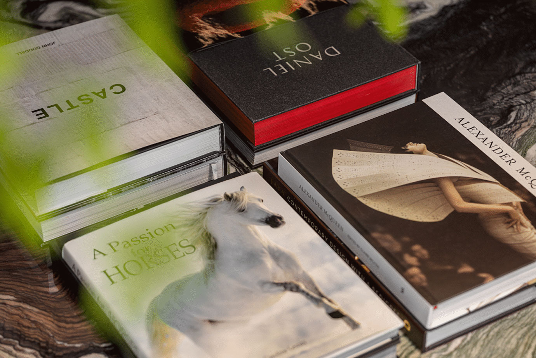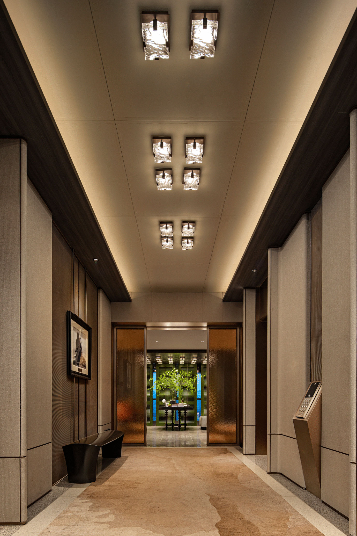我們時常厭倦鋼筋水泥圍合的生活,城市的更新在時間的流逝中更顯得焦急浮躁,在設計中,團隊希望能將城市會客廳“國際、多元、年輕、科技”的基本屬性用設計的語匯融入在空間布局、功能上,一步一景,通過環形流暢的動線、一系列美好的體驗,給予客戶歸家的儀式感,用自然的節奏,平衡室內“詩意”與“繁華”的並存關系。We are often tired of the life surrounded by steel and cement, and the renewal of the city is more anxious and impetuous in the passage of time. In the design, the team hopes to integrate the basic attributes of “international, diversified, young, scientific and technological” of the city。
“夢回鶯轉,亂煞年光遍”
春色如許,宛若遊廊,城市棲居慢生活由前廳處的一抹綠意帶出,與山水相棲,此間從浮躁與嘈雜的世界解脫片刻,感受療愈超脫的詩意生活。The spring scenery is like a veranda. The slow life of living in the city is brought out by a touch of green in the front hall. It lives with the mountains and rivers. Here, you can escape from the impetuous and noisy world for a moment, and feel the poetic life of healing detachment.
若要將詩意具象化為一個畫面,似乎就變成了一件難事——因它是主觀的、介於感性與理性間的灰色地帶。前廳處框景借遊園之意,體塊的構造與縱深線的空間延伸,重構前景、中景與後景的視覺關系。天花軟膜似是把天光引入室內,是漫不經心彌散在空氣中的陽光。If we want to turn poetic imagery into a picture, it seems to be a difficult thing because it is a subjective gray zone between sensibility and rationality. The frame view in the front hall is designed to reconstruct the visual relationship between the foreground。
案幾如洗,遠波流暢,肉眼所見,自然為質。自由而緊實的通道,把相互分離的不同空間鏈接成一個整體,既是路徑,又遞進了空間層次。The desk is clean, the far wave is smooth, and the naked eye can see it naturally. A free and compact channel links different spaces separated from each other into a whole, which is both a path and a space level.
空間絕對不止我們眼前看到的,它需要在庸常生活裏幫助我們構建新的經驗世界。作為承擔起洽談功能與審美需求的洽談區,設計團隊註入“自然療愈”的手法,構築社交會友酣談的多元場域,為來賓織成一段閑暇好時候。Space is definitely more than what we see in front of us. It needs to help us build a new experience world in our ordinary life. As a negotiation area that undertakes the negotiation function and aesthetic needs, the design team injects the method of “natural healing” to build a diversified field for social friends to talk, and weave a good time for guests.
在劃分有序與舒適的空間尺度之中,硬朗的材料中,糅雜著色彩的柔美,圍合的綠色座椅、純化茶幾,在視覺上對自然的形態形成的映襯,順應自然。In the space scale of orderly and comfortable division, the tough materials are mixed with the soft beauty of colors. The enclosed green seats and purified tea tables are a visual reflection of the natural form and conform to the nature.
空間是自由流動的,一側靜謐,一側繁華,以寧靜回應窗前的城市繁華,我們在城市中的生活,也在其中重築人與自然、內與外的關系,春華秋實、林間花語,自然的饋贈讓我們對未來生活產生無盡幻想與希望。The space is free flowing. One side is quiet and the other side is prosperous. It responds to the prosperity of the city in front of the window. Our life in the city also rebuilds the relationship between people and nature, inside and outside. The gifts of nature make us have endless illusions and hopes for future life.
從在地的自然元素提煉,讓木、石、布等材質維持原有風貌,以大地色為空間基底,天光乍泄,構造頂天立地之意,不過度雕琢,強調其樸實的手感,身處其中,內心的繁冗沈郁就被一一化解掉。 Refine from the local natural elements to maintain the original style of wood, stone, cloth and other materials. Use the earth color as the space base, and the sky light suddenly shines, so as to build a sense of standing up to the heaven and the earth. Do not over carve, and emphasize its simple feel. In this place, the tedious and gloomy feelings of the heart will be resolved one by one.
設計體現在使用與感之上,而非裝飾。在深圳這座自由開放的城市,開辟精神領域的棲息地尤為緊要。Design is embodied in use and feeling, not decoration. In Shenzhen, a free and open city, it is particularly important to open up a spiritual habitat.
春意盎然的百葉凹凸有致,豐富質感與木質案幾相互成就,案上擺件流淌出歲月的流動感。Design is embodied in use and feeling, not decoration. In Shenzhen, a free and open city, it is particularly important to open up a spiritual habitat.
空間的虛實與節奏,在過廳中得到思想的延續。遠虛近實結合的幻想感在過道中構建出一個“不困於世,不流於俗”的空間。The virtual reality and rhythm of space are continued in the hall. The illusion of the combination of far, virtual and real creates a space in the corridor that is “not trapped in the world, not vulgar”.
項目名稱| 深圳綠城桂語蘭庭生活館
業主單位| 綠城中國華南區域深圳公司
項目地址| 深圳市光明區新地中央寫字樓20層
硬裝設計| 矩陣縱橫
軟裝設計| 矩陣鳴翠
項目攝影| 釋象萬合
硬裝造價| 4500元/平米
軟裝造價| 3000元/平米
設計面積| 1200㎡
主要材料| 紫山水、貝金米黃、鏡面不銹鋼、古銅不銹鋼、透光石、木紋貼膜








